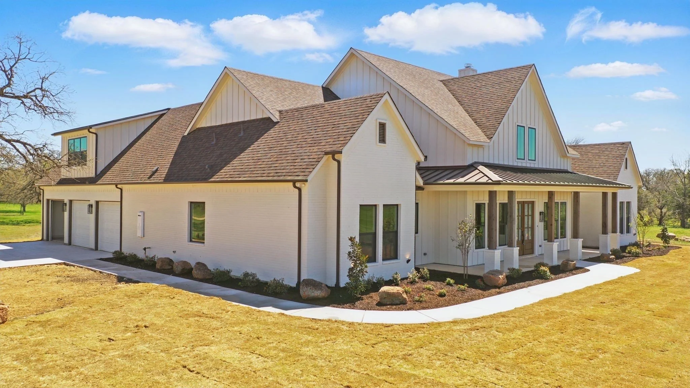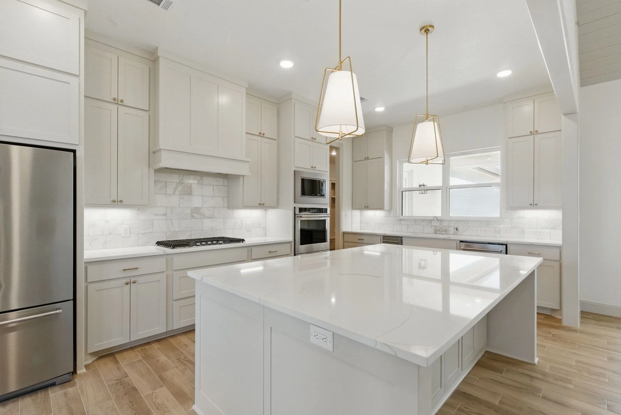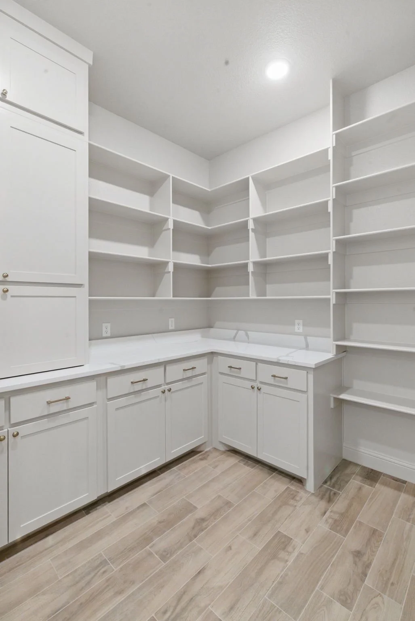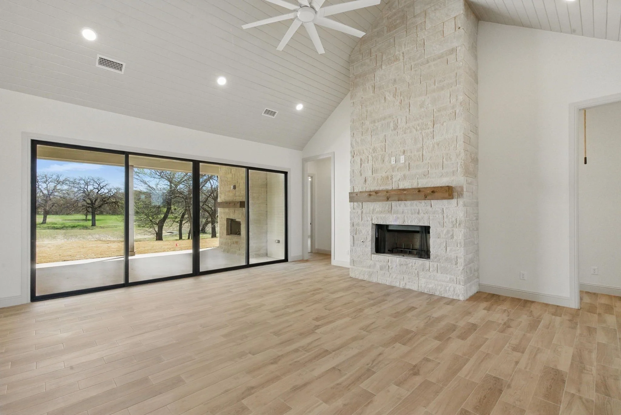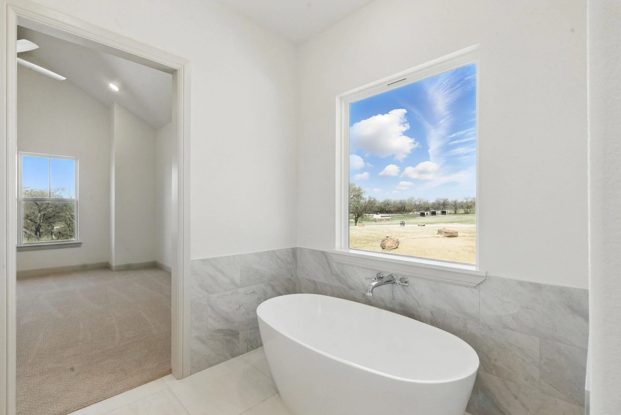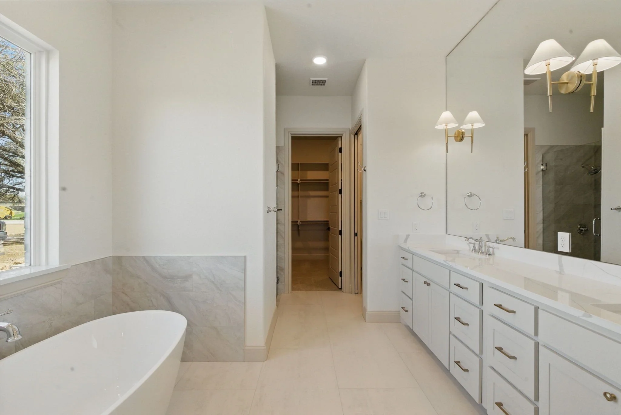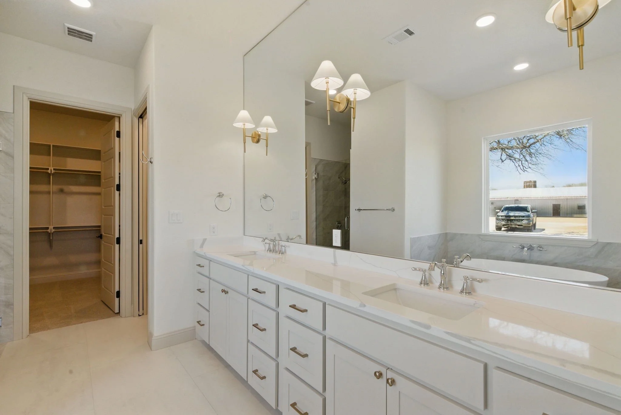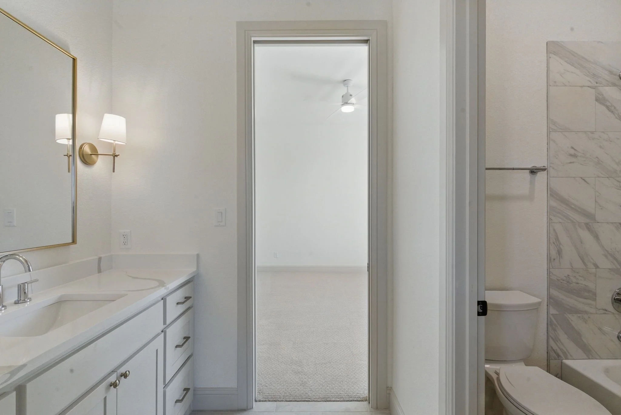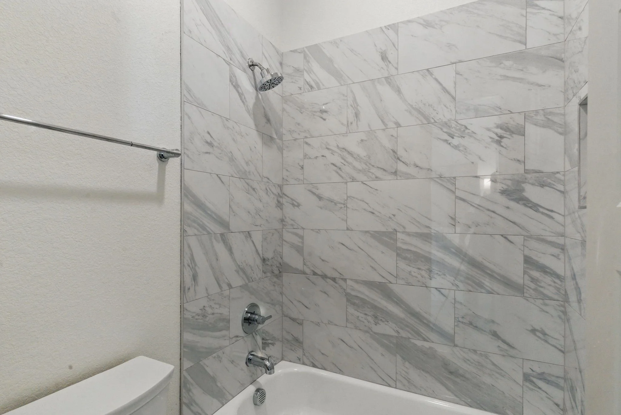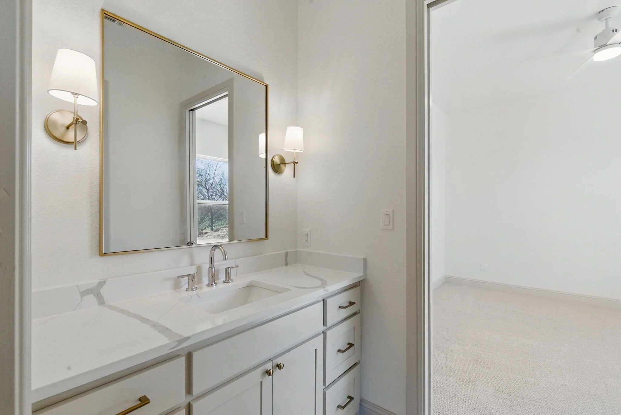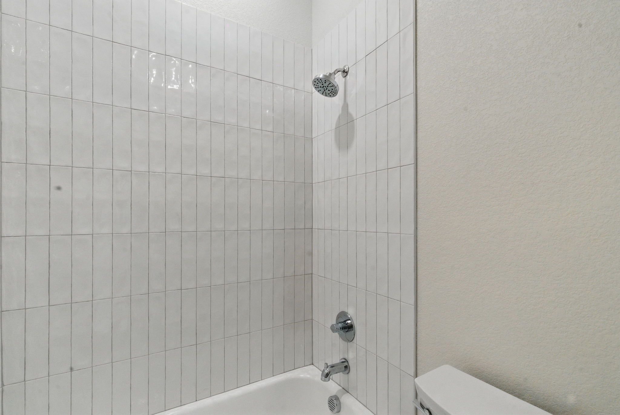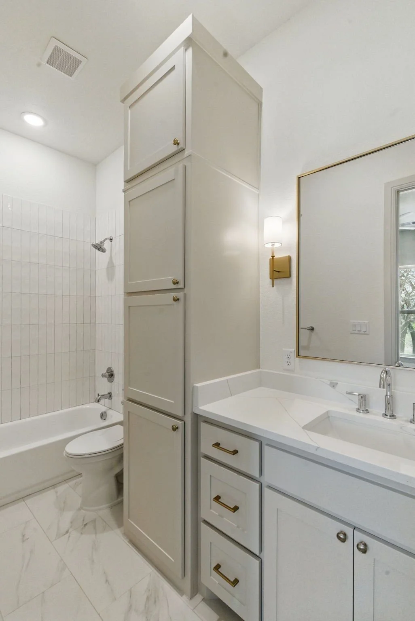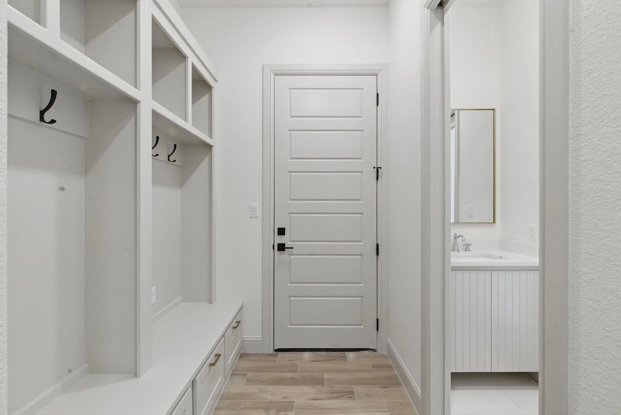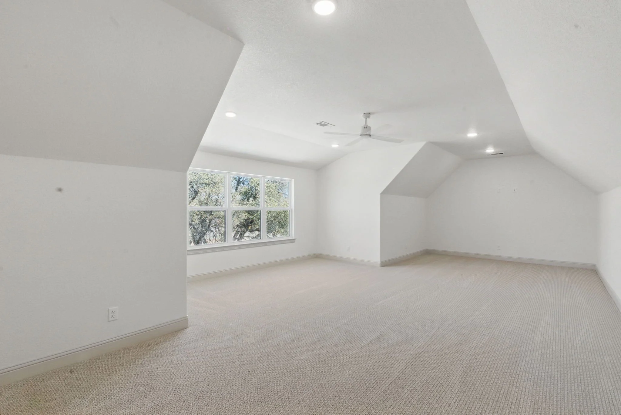Custom Build Showcase
This new custom home is a perfect blend of comfort, function, and refined style. With 4 bedrooms, 3.5 bathrooms, an office, a three-car garage, generous porches, and both indoor and outdoor living spaces, this layout was designed for a seamless lifestyle. The first floor offers 2,804 square feet of livable space, while the second floor adds an additional 567 square feet. With 797 square feet of porch area and a 969-square-foot garage, this home provides room to stretch out and grow without sacrificing efficiency or flow.
The exterior of the home is timeless and welcoming, with warm tones, a mix of siding and masonry, and beautiful lighting that creates curb appeal both day and night.
Inside, the heart of the home is undoubtedly the open-concept kitchen and living area. The kitchen was designed for both everyday function and entertaining, featuring ceiling-height shaker cabinetry, sleek quartz countertops, a built-in gas cooktop, double ovens, and two stunning pendant lights that anchor the island. The palette is neutral, clean, and elegant, with subtle texture in the backsplash and thoughtful hardware selections that add just enough warmth.
Adjacent to the kitchen is a large walk-in pantry that provides abundant storage and an ideal setup for everything from bulk grocery organization to small appliance access. Custom open shelving keeps the space functional and stylish, while wrap-around countertops maximize prep and display potential.
The living room centers around a beautiful stone fireplace with a wood beam mantle and soaring vaulted ceilings above. The tongue-and-groove ceiling detail adds architectural character and connects the indoor space to the home’s natural surroundings. Large sliding doors bring in natural light and offer direct access to the covered back patio, which includes another fireplace and a peaceful view of the property beyond.
Each bathroom in this home was given its own personality while maintaining cohesion with the overall design. The primary bathroom features a clean white vanity with dual sinks, polished chrome fixtures, and a spacious mirror wall that reflects the abundant light. The standalone tub beneath a large picture window offers a relaxing spot to unwind with a view. A separate shower wrapped in marble-inspired tile completes the spa-like experience.
The secondary bathrooms maintain the same level of detail. One bathroom includes a full tub/shower combo with vertical tile for a modern look and a tower cabinet for added storage. The powder bath is equally elegant, with a wall-mounted sconce and framed mirror adding subtle sophistication.
Throughout the home, wood-look tile flooring provides a seamless, durable foundation that carries from the main areas into utility spaces. Even the mudroom was carefully considered, with built-in cubbies, hooks, and a bench seat providing everyday functionality with custom cabinetry and matching hardware.
The second floor offers flexible space that could be used as a media room, playroom, or guest retreat. With views out the back and soft natural lighting, this level maintains the airy, open feel of the main floor while offering privacy and purpose.
From the thoughtful finishes to the natural flow of space, this home is a wonderful example of what a truly custom design can accomplish. Every room serves a purpose and every finish tells a story of intentional beauty and long-term livability.

